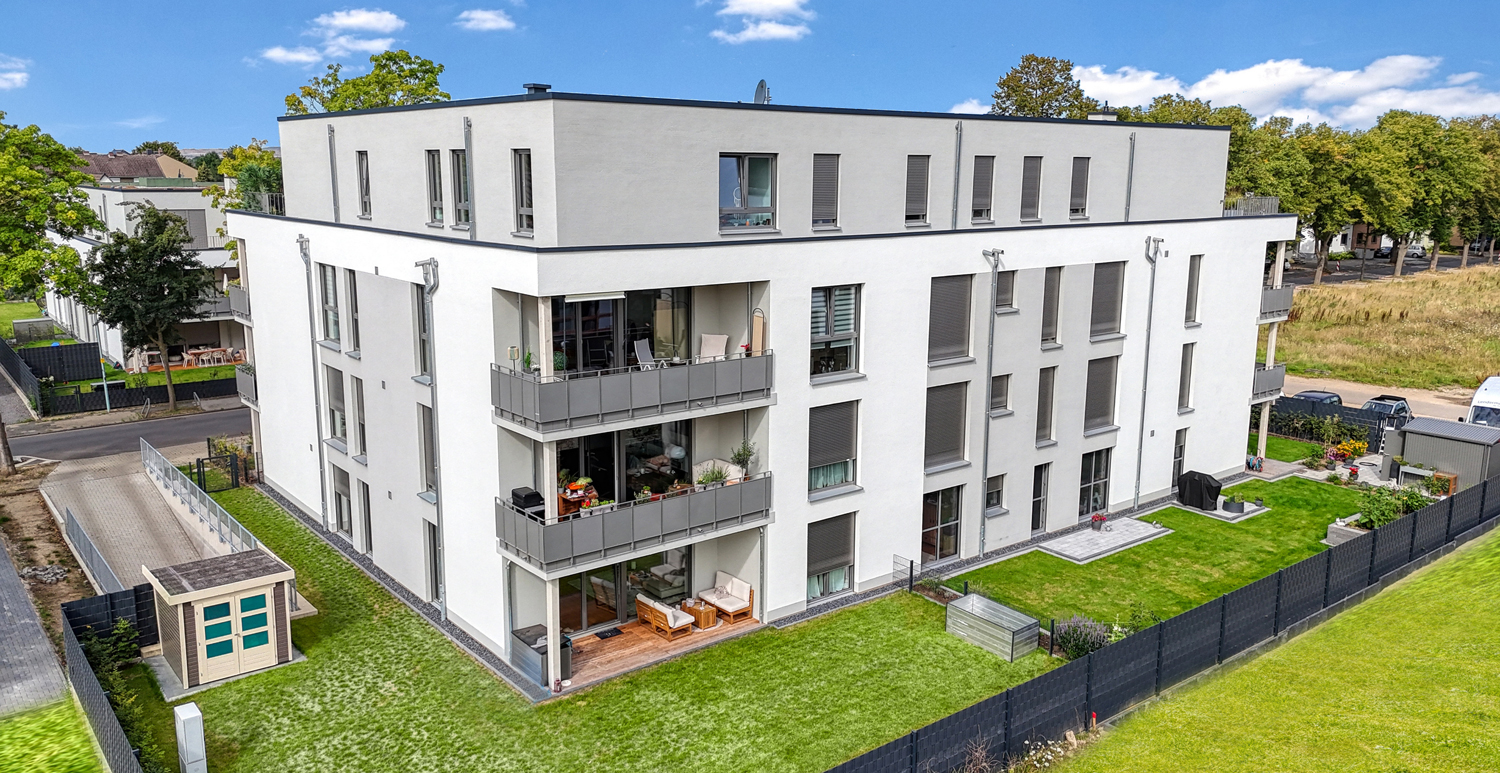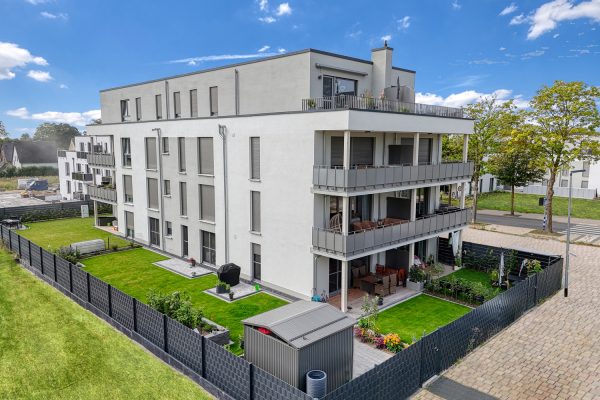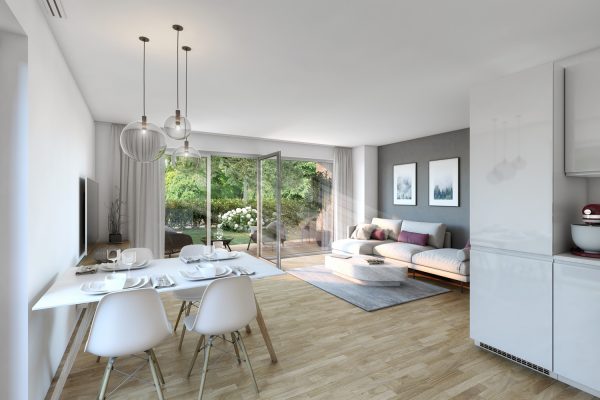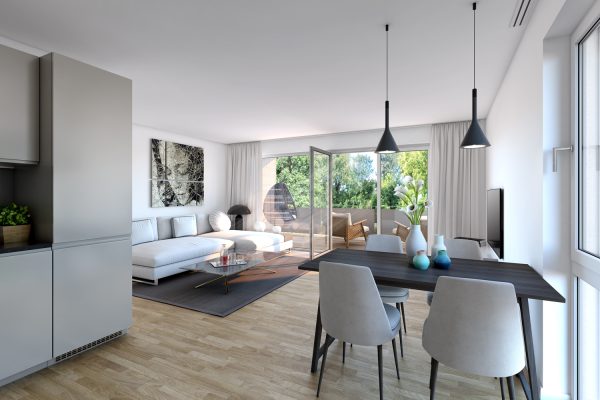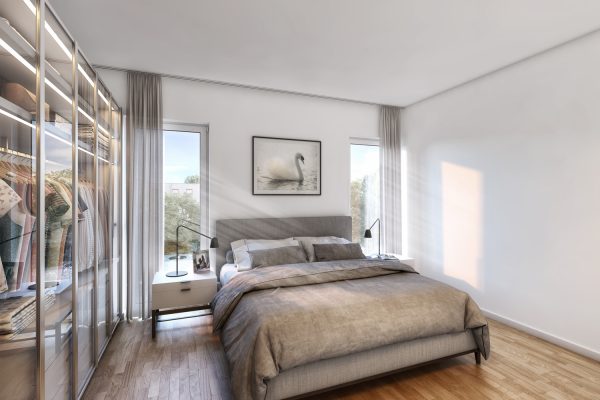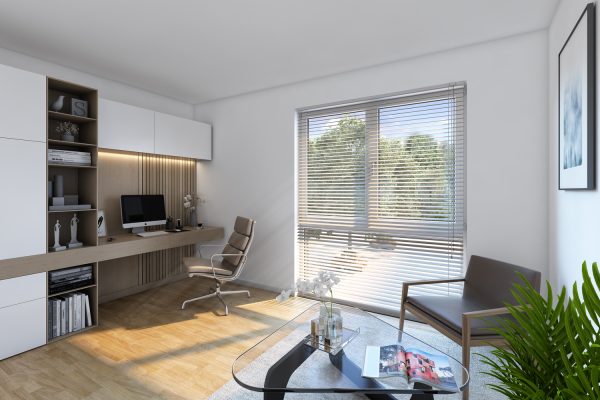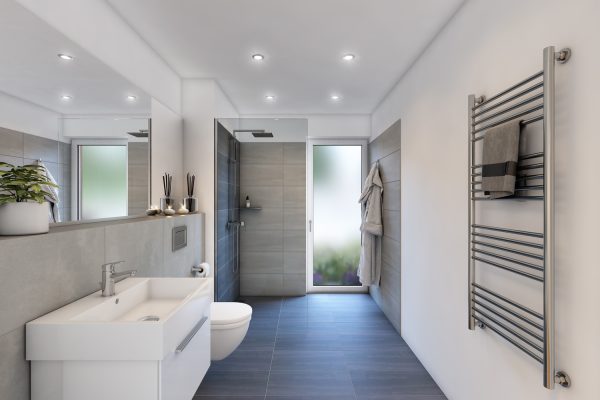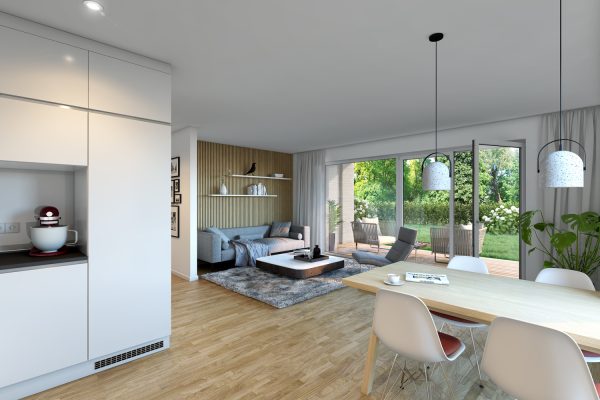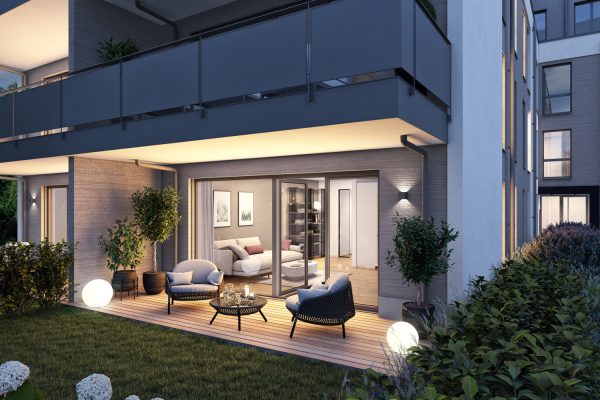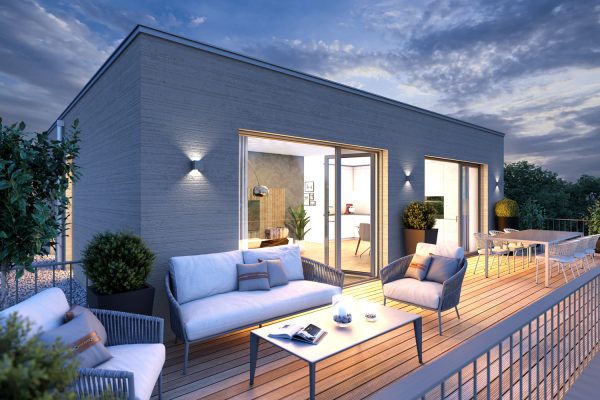Overview
15 freehold flats with 15 underground parking spaces
Floor space
Living/usable space II. BV: approx. 2,086 sqm, 76 to 122 sqm living space, 2 to 4-room flats
Concept
In Bergheim City, located directly in the forest and yet close to the centre, a modern residential complex in a clear Bauhaus style has been created. The project combines sophisticated architecture with a well-thought-out overall concept of quality, comfort and sustainability. The 2- to 4-room flats offer light-flooded rooms as well as spacious terraces and covered balconies. All units have been constructed to a high standard using solid construction methods, are barrier-free and are heated by an efficient heat pump. A lift leads directly from the underground car park to the flats.
The furnishings impress with well-thought-out details such as underfloor heating, burglar-resistant panoramic windows, electric shutters, floor-level walk-in showers with natural stone tiles, solid wood parquet flooring and selected brand-name products from Villeroy & Boch, Duravit, Grohe and many more. Spacious private gardens and harmoniously designed outdoor facilities underline the high level of living comfort.

