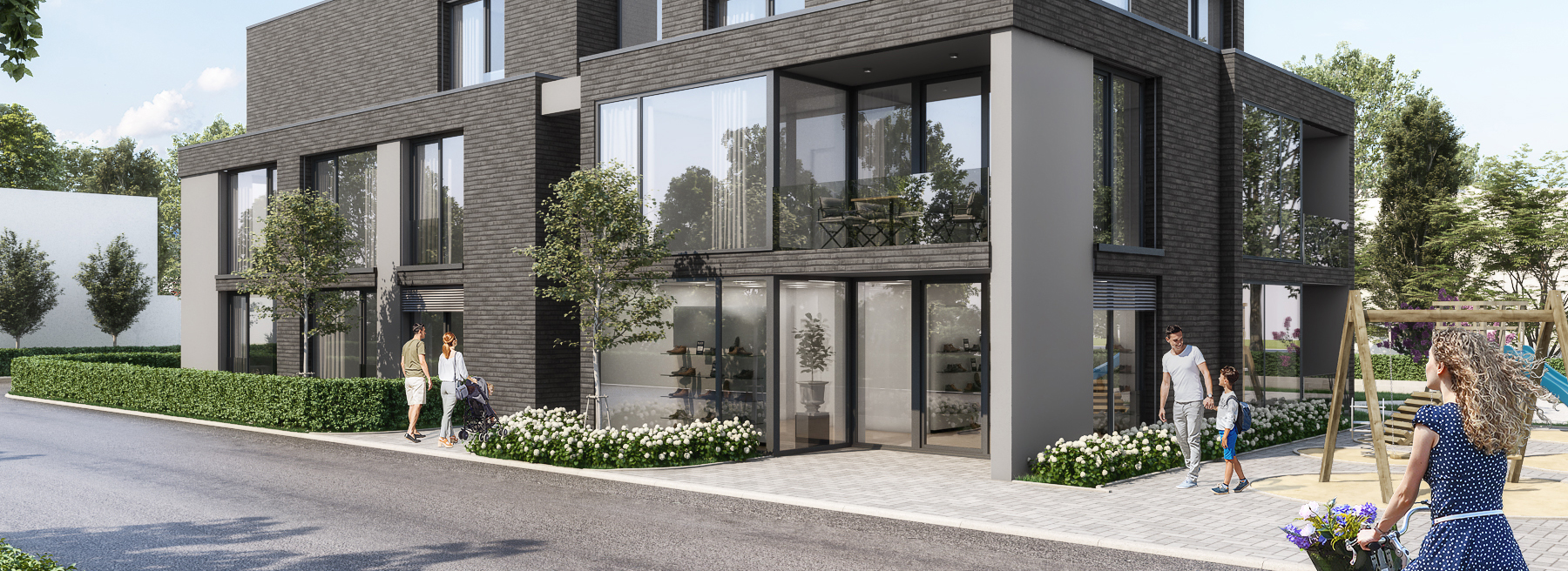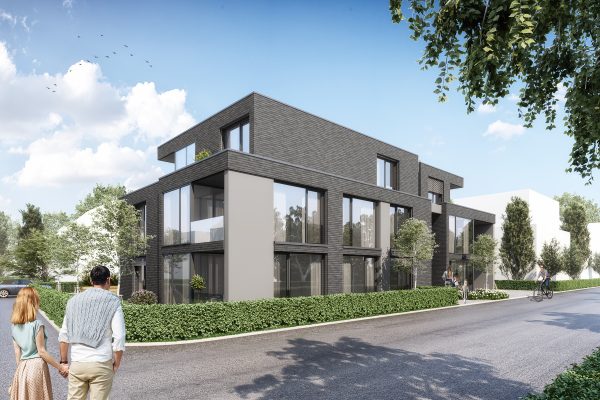Pulheim: Living concept of the future
Innovative, ecological and with a lot of commitment, we set out… An ensemble with ten flats and an underground car park is something to be proud of. This well thought-out structure with a green staggered storey impresses with a fully glazed atrium staircase. Well considered, open floor plans, suitable for multi-generational living, are planned. The facade is made of recycled bricks, the insulation is set with wood fibre, and a timeless, elegant and high-quality brick is used. The building is heated with green hydrogen. The exterior will be generated with appealing green spaces. Surface sealing is reduced to a minimum and insect-friendly meadow and shrub plantings are used. The residents can also enjoy the fruit trees. We look forward to the implementation of the project.



